Designing Small Bathroom Showers for Better Use of Space
Designing a small bathroom shower requires careful consideration of space utilization, aesthetics, and functionality. With limited square footage, optimizing every inch is essential to create a comfortable and visually appealing shower area. Innovative layouts can maximize the available space while maintaining ease of access and style. This overview explores various design strategies, popular layouts, and ideas to enhance small bathroom showers in Concord, MA.
Corner showers utilize typically underused space in small bathrooms. They often feature a quadrant or angled enclosure, making them ideal for maximizing room without sacrificing floor area. These layouts can incorporate glass doors or curtains, offering a sleek look while maintaining openness.
Sliding doors are a practical choice for small bathrooms, as they do not require extra space to open outward. They can be combined with glass panels to create a seamless, modern appearance and are available in various styles to suit different design preferences.
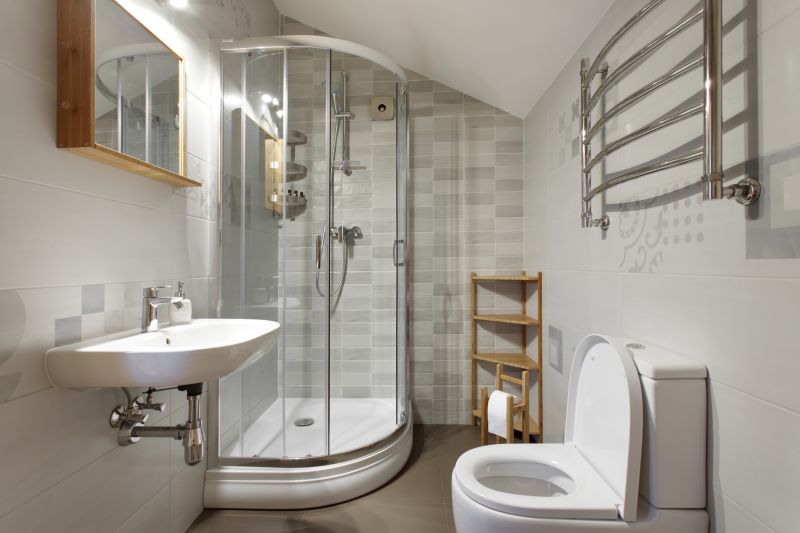
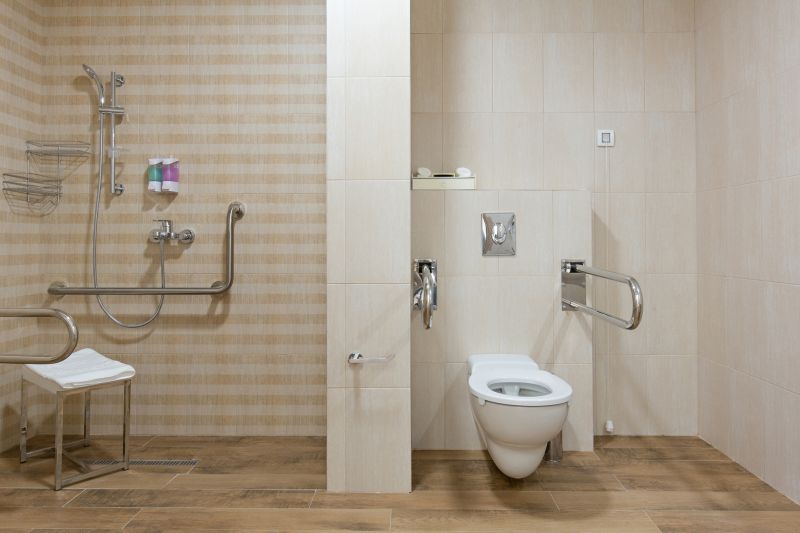
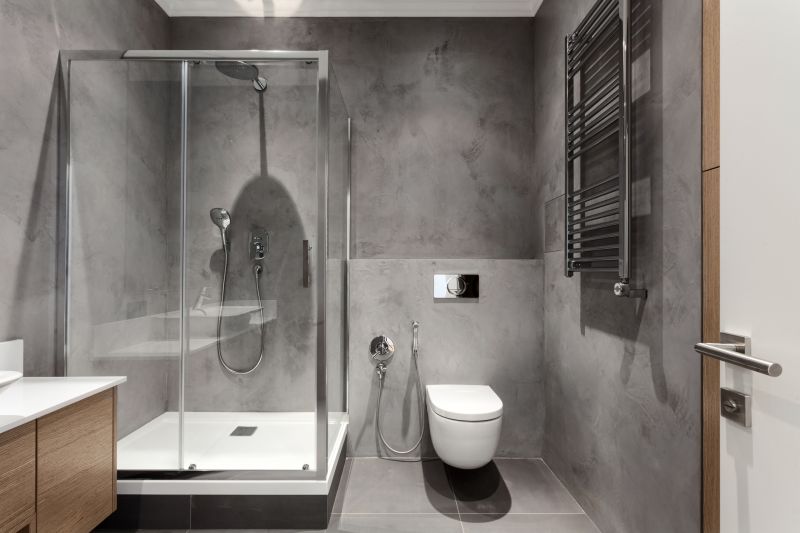
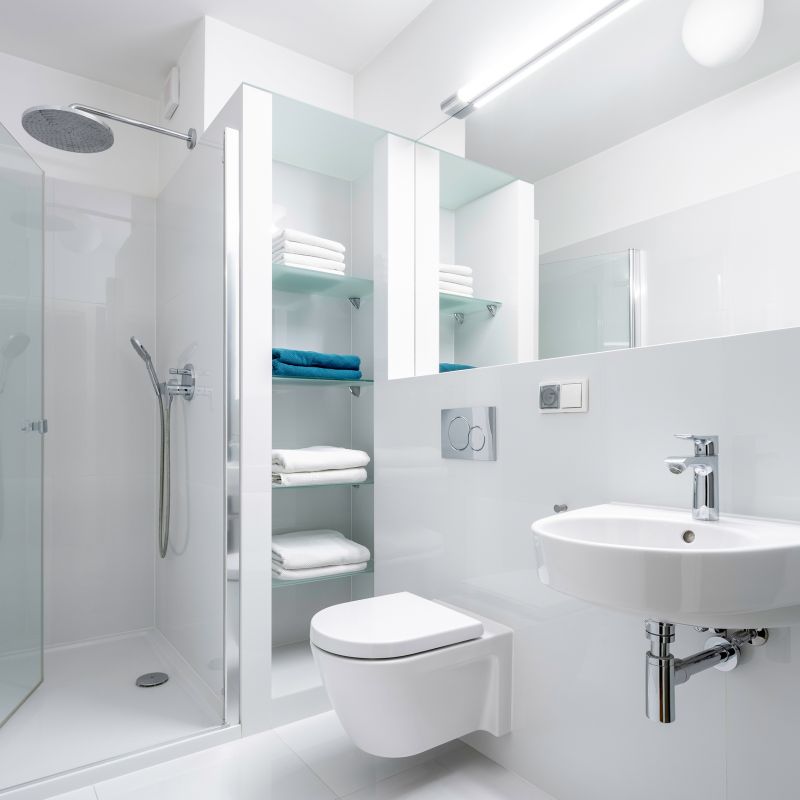
In small bathroom designs, the choice of shower layout impacts both functionality and aesthetics. Walk-in showers with frameless glass panels can create an illusion of space, reducing visual clutter. Compact shower stalls with built-in niches provide storage without encroaching on the limited floor area. Incorporating vertical elements, such as tall tiles or glass panels, draws the eye upward, making the room appear larger. The use of light colors and reflective surfaces further enhances the sense of openness within confined spaces.
| Layout Type | Advantages |
|---|---|
| Corner Shower | Maximizes corner space, suitable for small bathrooms |
| Sliding Door Enclosure | Saves space, easy to access |
| Walk-in Shower | Creates an open feel, accessible for all ages |
| Compact Shower Stall | Efficient use of space with integrated storage |
| Glass Panel Shower | Enhances visual space, modern look |
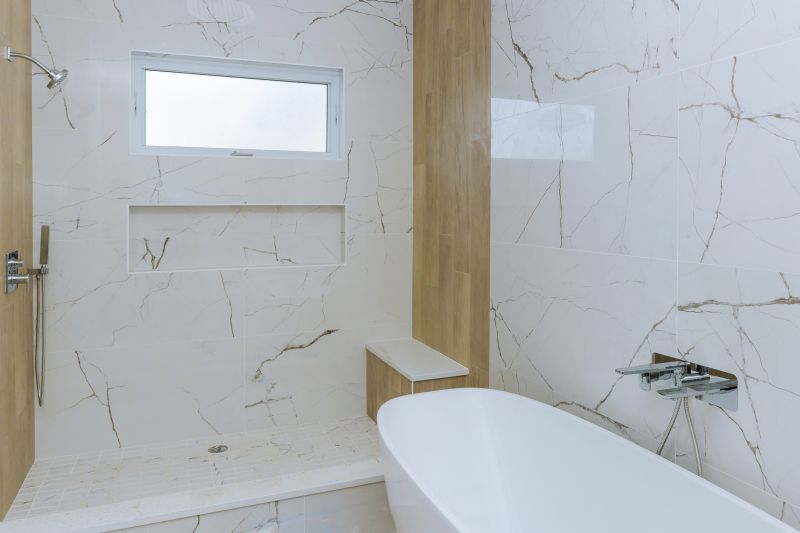
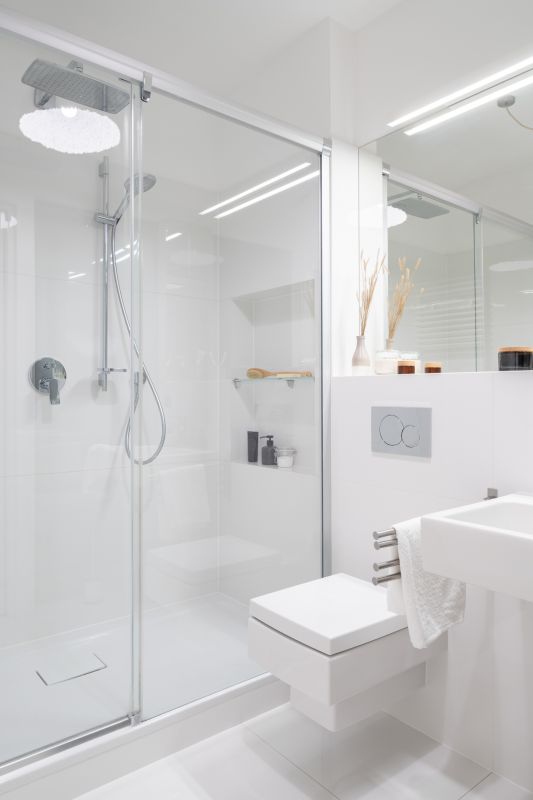
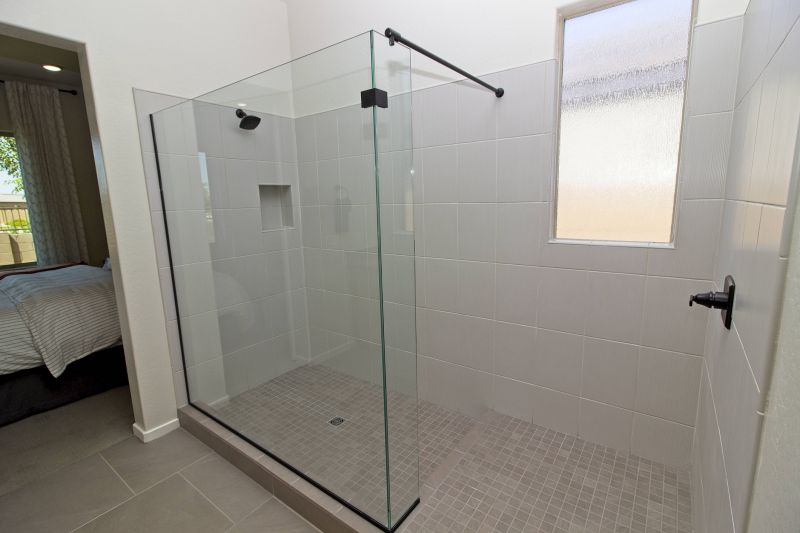
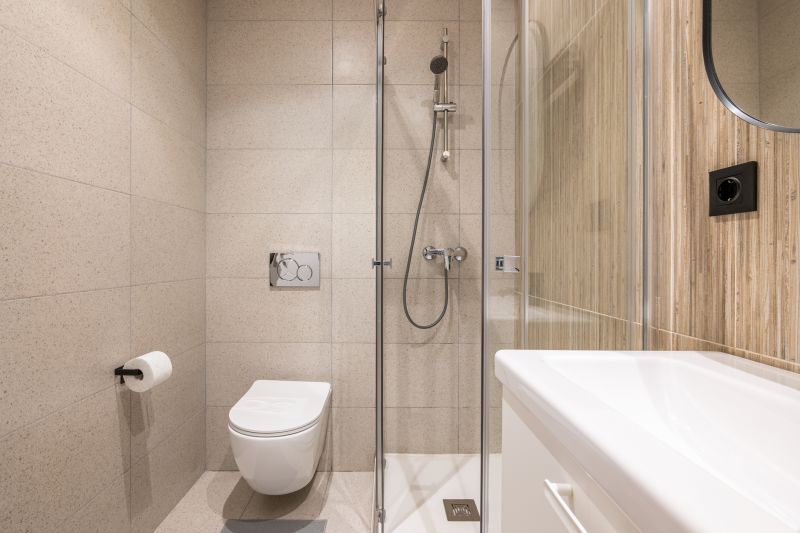
Incorporating features like built-in niches and benches can significantly improve the usability of small showers. These elements provide convenient storage for toiletries while maintaining a clean, uncluttered appearance. The use of transparent glass panels enhances the sense of space and allows natural light to permeate the area. When selecting a layout, it is important to consider accessibility and ease of cleaning, ensuring the shower remains functional and hygienic over time. As design trends evolve, minimalistic and open-concept showers continue to grow in popularity for small bathrooms.







